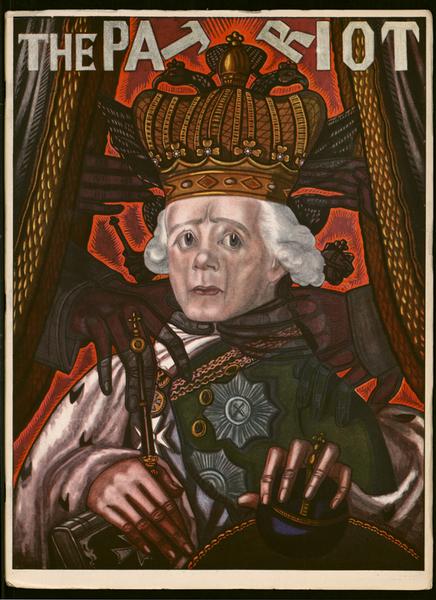Box/Location
Folder
Description
theater box 71
a 1
Model --- 'Bed Chamber' set.
flat file
d 1
Detailed drawings --- Drawing 161, 761 - Stove and Czar's bed.
flat file
d 2
Detailed drawings --- Drawing 162 - Stove tile.
flat file
d 3
Detailed drawings --- Drawing 251, 751, 445 - Full scale details moulding, scenes 2 and 7.
flat file
d 4
Detailed drawings --- Drawing 253 - Door details, audience chamber, scenes 4 and 5.
oversize flat files, drawer 1
d 5
Detailed drawings --- Drawing 262 - Door Anteroom, scene 2 (encapsulated, 42 3/4 x 43 1/2 inches).
flat file
d 6
Detailed drawings --- Drawing 263 - Full scale panelling of scenes 4 and 5.
oversize flat files, drawer 1
d 7
Detailed drawings --- Drawing 351 - Alcove arch, boudoir (encapsulated, 43 1/4 x 49 1/2 inches).
oversize flat files, drawer 1
d 8
Detailed drawings --- Drawing 352 - Window boudoir, scene 3 (encapsulated, 45 3/4 x 42 3/4 inches).
flat file
d 9
Detailed drawings --- Drawing 353 - Moulding and cornice and chair, boudoir.
flat file
d 10
Detailed drawings --- Drawing 451 - Audience chamber.
flat file
d 11
Detailed drawings --- Drawing 461 - Two urns, audience chamber, full size.
flat file
d 12
Detailed drawings --- Drawing 462 - Balustrade, audience chamber.
flat file
d 13
Detailed drawings --- Drawing 481 - Pattern for wall, Pahlen's study.
flat file
d 14
Detailed drawings --- Drawing 511 - Design for chair back, scenes 1, 6 and 8.
flat file
d 15
Detailed drawings --- Drawing 512 - Back for armchair #2, scenes 1, 6 and 8.
flat file
d 16
Detailed drawings --- Drawing 513 - Back for armchair #3, scenes 1, 6 and 8.
flat file
d 17
Detailed drawings --- Drawing 541 - Inside back of armchairs, scenes 4 and 5.
flat file
d 18
Detailed drawings --- Drawing 549 - Window and door hangings, scenes 4 and 5.
flat file
d 19
Detailed drawings --- Drawing 577 - Two armchair backs, scene 7.
flat file
d 20
Detailed drawings --- Drawing 478 - Chair backs, scenes 4 and 5.
flat file
d 21
Detailed drawings --- Drawing 584 - Small side chair (back fulls.), scene 8.
flat file
d 22
Detailed drawings --- Drawing 591 - Bedspread, scene 7.
flat file
d 23
Detailed drawings --- Drawing 592 - Bed canopy, scene 7.
oversize flat files, drawer 1
d 24
Detailed drawings --- Drawing 254 - Full scale, head window, scenes 4 and 5 (encapsulated, 48 x 40 1/4 inches).
flat file
d 25
Detailed drawings --- Drawing 432, 233, 232 - Ground cloth, scenes 4 and 5.
flat file
d 26
Detailed drawings --- Drawing 752 - Cartouche, scene 7.
theater box 71
e 1
Preliminary Sketches --- 7 Plans and elevations, stage change mechanism.
flat file
e 2
Preliminary Sketches --- Stage mechanism.
flat file
e 3-6
Preliminary Sketches --- 4 Scenes.
flat file
f 1-25
Drawings --- 26 Plans and elevations.
flat file
h 1-5
Photographs --- 10 Photos of set by FlorenceVandamm.
theater box 71
i 1
Publicity --- Stage mechanism.
theater box 71
i 2
Publicity --- Review clippings.
theater box 71
m 1
Programs --- Majestic Theatre.
theater box 71
m 2
Programs --- Souvenir.
theater box 71
o 1
Contract.
theater box 71
p 1
Production Specifications --- Drawing list and schedule, hardware.
theater box 71
q 1
Source Material --- Scene description.
theater box 71
r 1
Property plot.
flat file
u 1-5
Drawings --- 6 Lighting plans.


