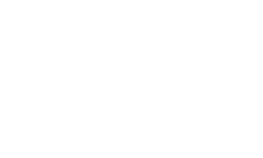Box/Location
Folder
Description
box 42
548.1
Job Diary --- Sep1945-Dec1946. Summary of traffic and display planning Jun1946.
box 43
548.2
Job Diary --- Jan-Sep1947.
flat file
548.1
Job Diary --- Schedule.
photo box 17
548.1
Job Diary --- 3 Photographs.
box 43
548.3
Display notes, memos 1945-1946. Edison Round Table Sep1950.
box 43
548.4
Memo, meeting minutes 1941, 1945-1946, 1956.
box 43
548.5
Chicago Museum of Science and Industry Exhibit --- Correspondence, meeting minutes, memos, estimates 1941-1942.
box 43
548.6
Showroom Exhibit --- Proposal, memos 1941.
box 43
548.7
Publicity --- Photostats, offprints.
oversize box 10
548.1
Publicity --- Brochure, offprints.
photo box 17
548.2
20 Photographs of 1st floor showroom model.
photo box 17
548.3
Data --- 8 Photographs existing building.
photo box 17
548.4
8 Photographs remodeled lobbies.
damaged flat files, drawer 10
548.1
Traffic Studies --- 69 sketches and drawings, 5 blueprints, 2 photostats.
damaged flat files, drawer 10
548.2
Exhibits and Display --- 96 Sketches and drawings, 2 blueprints, 12 photostats.
damaged flat files, drawer 10
548.3
Adams St. and Clark St. Entrances, Lobbies --- 169 sketches and drawings, 2 blueprints, 2 photostats.
damaged flat files, drawer 11
548.4
28 Blueprints, 24 photostats some with ms. notes.
damaged flat files, drawer 11
548.5
48 Blueprints --- Shaw, Naess, Murphy Architects remodel plans.
damaged flat files, drawer 12
548.6
18 Drawings --- Elevator.
damaged box 16
548.1
Ca. 25 Photographs of building.
damaged box 16
548.2
Sketches and notes --- Elevator.
photo box 17
548.5
Museum of Science and Industry Exhibit Hall --- 5 photographs of model [1941].
negative box 29
548.1
8 Negatives --- 4 of main floor exhibit; 2 of plans; 2 of science exhibit (?).
box 43
548.8
Data --- Futurama photograph captions.
photo box 17
548.6
Data --- 8 Futurama model photographs.
box 43
548.9
Data --- Consolidated Edison (New York City) brochures.
negative box 29
548.2-3
50 Negatives --- Commonwealth Edison Building main floor exhibit.

