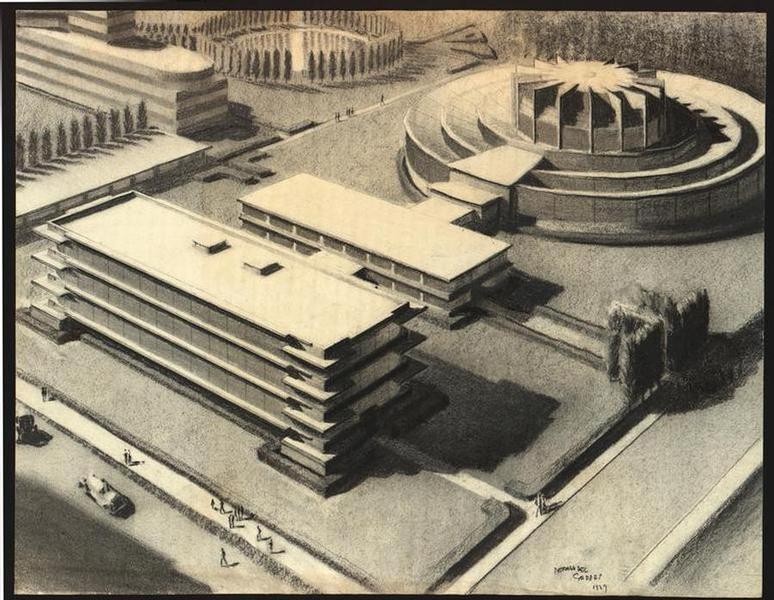
|
|
Norman Bel Geddes (American, 1893-1958)
|
| Close Window |
Norman Bel Geddes Database
Job 153, Toledo Scale Co. - Factory, 1929-1933
Summary:
Among Geddes’s most notable designs for functional, yet theatrical, interiors was the Toledo Scale factory. The Ohio-based Toledo Scale Company commissioned two of Geddes’s most famous, never-realized designs, beginning with his reimagining of their signature product—a counter scale (job 152)—to his redesign of the firm’s entire factory complex. Here, Geddes took his idea of the transformative theater and applied it to the factory, where he imagined work to be an uplifting enterprise.
This material consolidates jobs 140, 154-160, 171-174, 184, and 186. Photos were used in Horizons (1932), pages 205-221.

