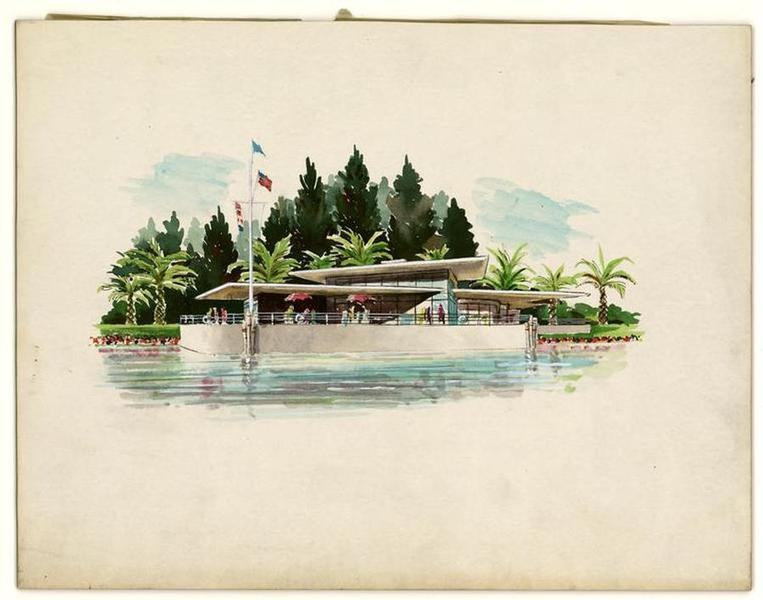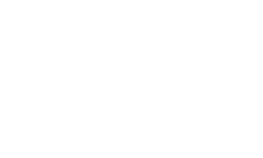- Contact Us
- Emergency Information
- Facility Rental
- Jobs
- Site Map
- Site Policies
- Web Accessibility
- Web Privacy
- © Harry Ransom Center 2025

|
|
Norman Bel Geddes and Co.
|
| Close Window |
Norman Bel Geddes Database
Job 591, Boca Raton Master Plan, 1947-1954
Summary:
In 1945 the hotel owner and real estate developer J. Myer Schine purchased the Boca Raton Club and Hotel and hired Bel Geddes to work on master plans for the Florida property and for his Ambassador Hotel in Los Angeles.
For Boca Raton, Geddes designed the Yacht Club and boat yard and seven houses—three to be built within a cost of $12,000, two for $25,000, one for $30,000 and one for $35,000. The “ultra-modern” homes, completed in 1949, featured extensive use of plate glass windows and doors, outdoor terraces (Geddes envisioned most meals being eaten outdoors or in the living room so none had formal dining rooms), and “husband-and-wife” bathrooms, centered by square tubs and showers. The reported aggregate selling price of the homes was $155,000.
The firm of Pope & Blake served as architects of record.
The file includes a variety of design jobs Geddes contracted for hotel owner and real estate developer J. Myer Schine, consolidating the files for Houses (job 591), Yacht Club (job 586), and Boat Yard (job 587).

